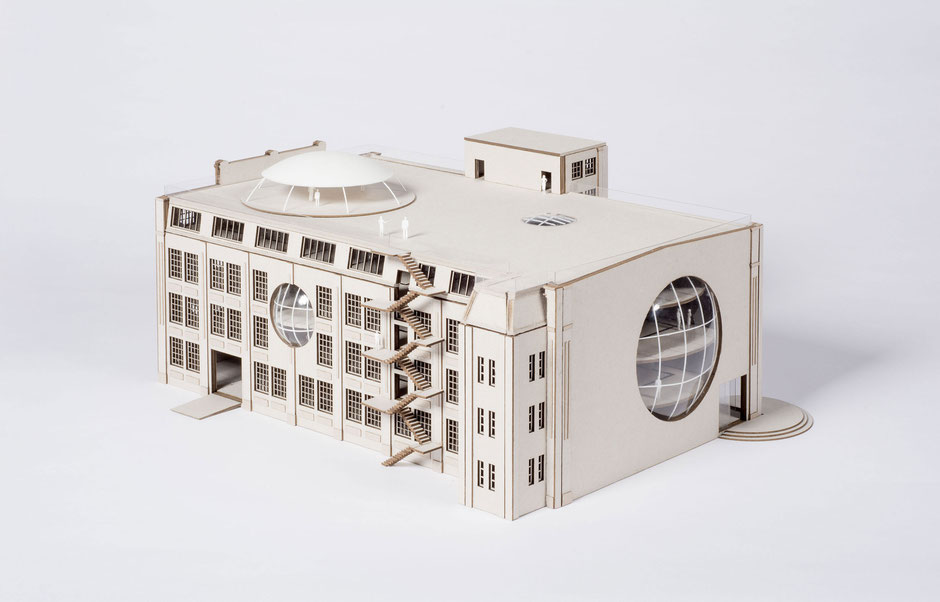Creative house no. 40 – Creative intervention on an old industrial building


In cooperation with a company we had the chance to create a co-working space in one of their buildings which was a former old factory in Chemnitz. The idea was to bring light in the building and let the creativity bursts out of the building. Huge glass bubbles on the walls pop out the building and you are able to step inside them.
A bike lane with a gallery tunnel goes trough the building on the ground floor and makes it possible for artists to present their work directly on the left and right side of it. On the roof is a coffe bar with a pavillon. Around and inside the building are planned some green areas to create a nice atmosphere.
The black and white photos show the latest condition of the building. Right now there are artists living inside it but they have no electricity or water. In our concept the artists are housed in the top floor and on the first and second is space for start-ups and young companies. Next to the gallery tunnel is a big presentation and event hall for everybody. It is planned to keep the atmosphere of the industrial building and each space can be easily divided with movebale walls.










